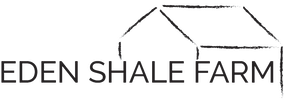|
Steve Higgins, University of Kentucky One problem with first-calf heifers is that you don’t know what they are going to do after they calve. Are they going to accept the calf or ignore it? Loose housing is a management method that can remedy this problem, providing benefit to the heifer, the calf, and the producer. A loose housing system has four main components: dry bedding, feeding and watering stations, access to pastures, and a lane to connect them. A demonstration of this type of loose housing system was built at the Eden Shale Farm in 2014 (Figure 1). The practice was implemented by renovating the area in and around an old dairy barn, which was not being used by the beef operation. Converting structures that are not being fully utilized in order to improve production is an added benefit of this exercise. The goal of using dry bedding is to create a dry place for cattle to lie down. In this example, the dry bedding area was constructed by renovating the earthen floor of the barn, building an all-weather surface using geotextile fabric and rock, which was covered with wood shavings (Figure 2). There are multiple options for bedding, and decisions should be made based on your system’s moisture and traffic demands, as well as cost and availability. The loose housing area should provide plenty of ventilation to maintain dryness and move away contaminated air. Appropriate orientation and openness to prevailing winds are good uses of free energy. In this case, an open-sided east-facing barn was used. A southern exposure opening would be ideal. Producers who do not have an old barn to renovate can and have used a bedded outdoor area to create this component. Two separate areas are needed for feeding and watering. Separation provides space, freedom of movement, and eliminates bottlenecks. Figures 1 and 3 show the lane with a tire waterer in the fence line, along with portable bunkers for feeding concentrated diets. Mineral should also be placed in this area. A lane should provide access to all areas, including access to multiple pastures. In this case, the lane leads to three pastures, the loose housing in the barn, and to the feeder and waterer. The lane is wide enough to accommodate the equipment needed to load the nursery forage feeder without making a three-point turn. From a design standpoint, a lane should be short and narrow to reduce the need for rock, geotextile fabric, and fencing materials to construct the heavy traffic pad lane. Figure 4 shows the forage feeding structure, which can be accessed by the heifers on pasture via the lane, and the heifers in the barn. The forage feeder structure can also be subdivided with a gate panel to allow simultaneous access to a second pasture. The design of the forage feeder allows it to also serve as a means to feed concentrated diets, without having to enter the cattle area (Figure 5). Management of the System One way to manage the system is to start with the heifers in one pasture with access to the water and feeder via the lane (Figure 6). As the heifers get ready to calve or have calved, they are placed in the loose housing area for 24 hours. The producer can monitor their status, ear-tag the calf and record data. After 24 hours, the pair can be transferred to the nursery. After a couple of weeks, the older cow-calf pairs are moved to a fresh pasture (Figure 6 - cow-calf pasture). At that point, the forage feeder can be subdivided to allow concurrent group access to the feeder. During use, accumulated manure in front of the hay feeder should be periodically pushed into the stack pad area for storage, where it will drain through a filter strip (Figures 7 and 8). A good management practice, if rain is forecast, is to push up manure sooner to reduce sloppy conditions. Essentials of a Well-Designed System In order for the practice of loose housing to operate efficiently, a proper layout is needed to move materials with minimal effort. Forages, feed, and bedding material should be stored as close as possible to reduce travel distances by the producer. Gates should be installed so that cattle and the producer have easy access and flow to all areas. The location of the system should be on a summit that is well-drained. Any drainage water from the roof should be moved offsite to reduce the interaction of stormwater with mud and manure around the barn. In this example, the area is located on a ridge, directly off a county road, and within walking distance of the manager’s house. Water from the roof is harvested and used to water the cattle. Regardless of the commodities placed in the feeder, they should be accessed and loaded by the producer without entering the cattle area. The created areas should be able to be cleaned of manure using available equipment. Summary
This loose housing practice provides management attention to first-calf heifers and their calves, maintains body-conditioning score of the heifer/cow, improves gains and feed efficiency, reduces scours, and provides the pair the freedom to perform instinctive behavior. In this example, the producer has the ability to monitor at least four groups of animals from one centralized location. This is a practice that not only provides efficiency and productivity but also safety for the producer. Comments are closed.
|
Archives
June 2024
Categories
All
Welcome |
CONTACT US |
EMAIL SIGN UP |
|
Eden Shale Farm
245 Eden Shale Rd. Office: (859) 278-0899 Owenton, KY 40359 Fax: (859) 260-2060 © 2021 Kentucky Beef Network, LLC.. All rights reserved.
|
Receive our blog updates
|

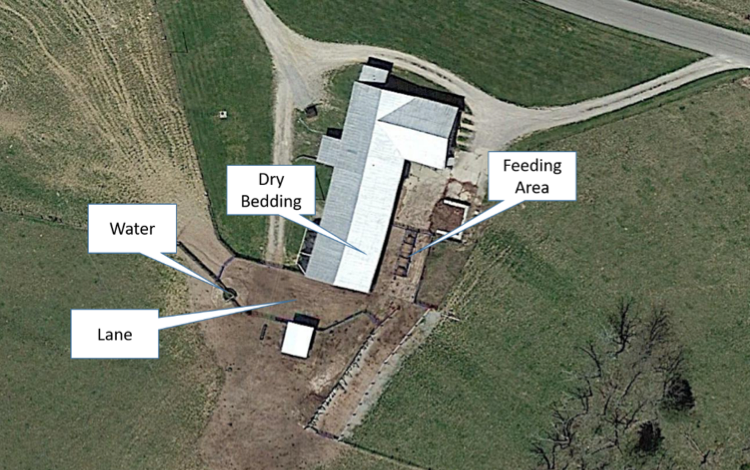
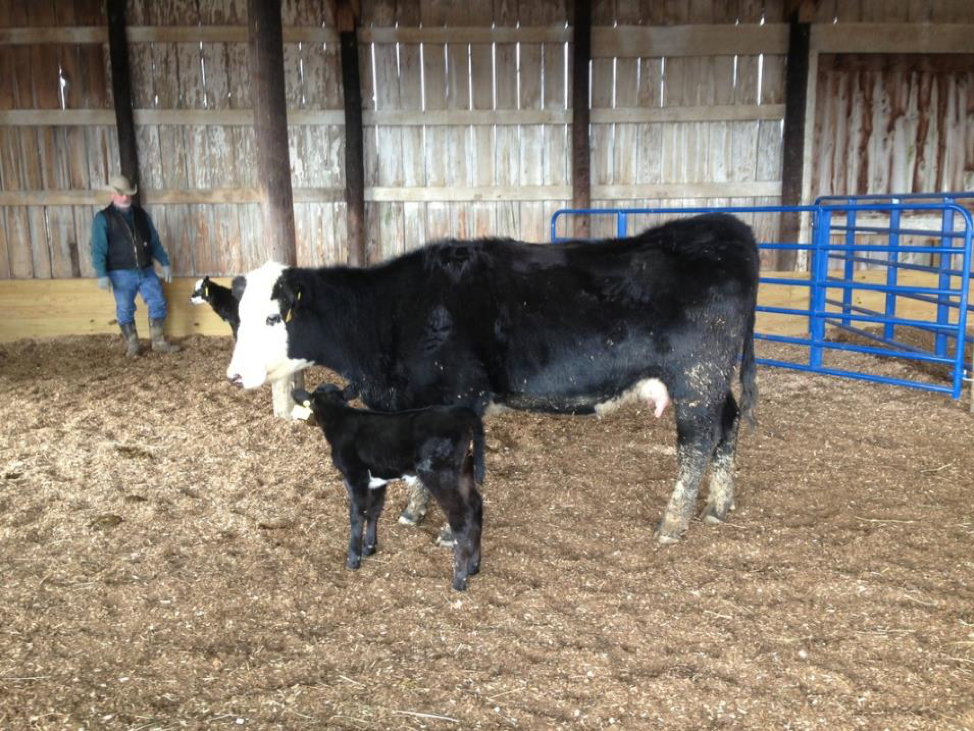
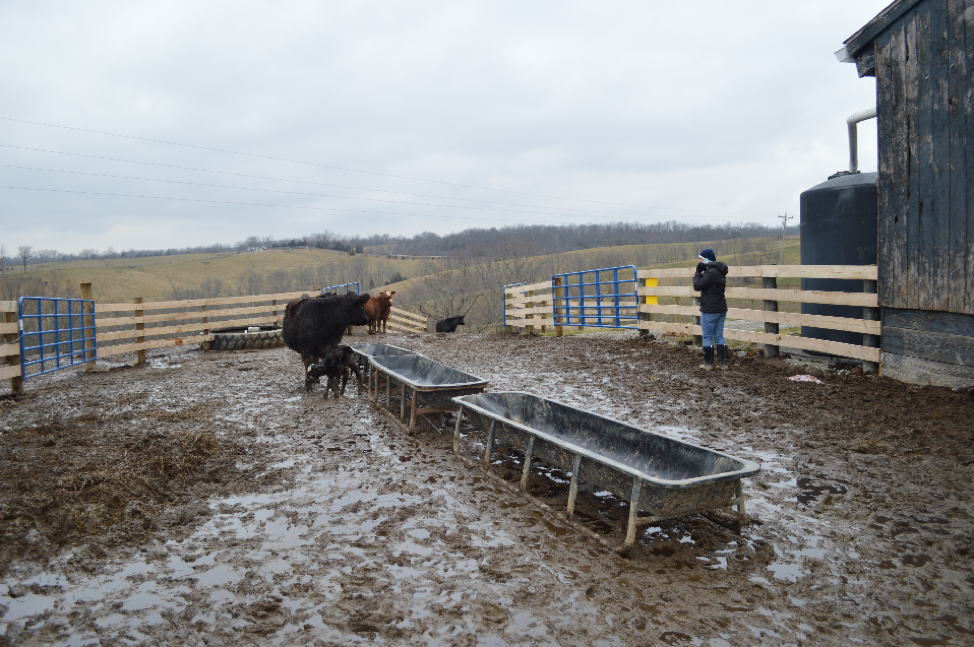
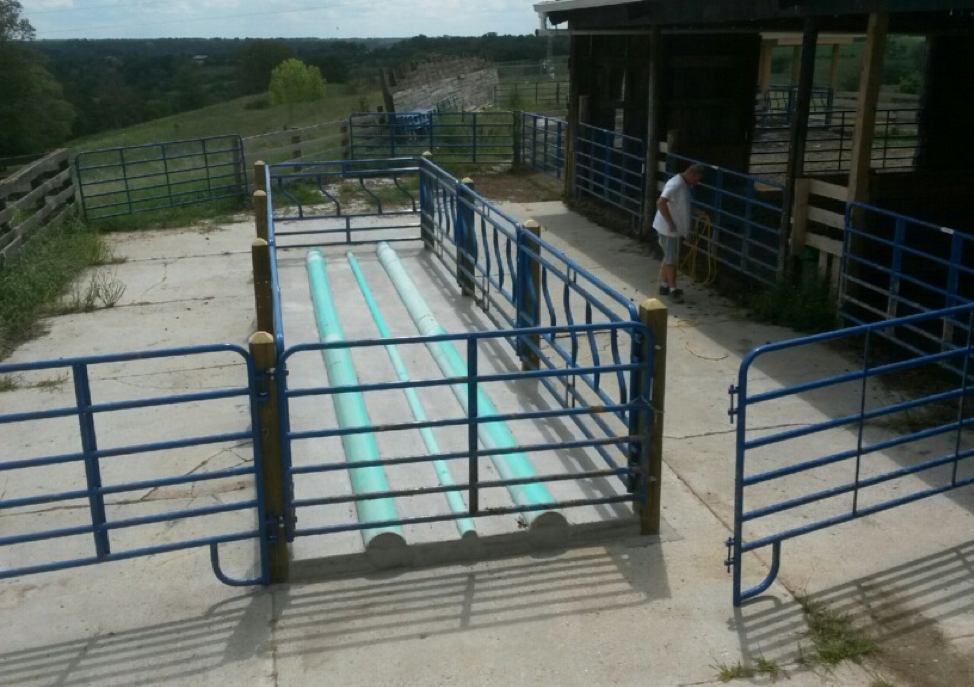
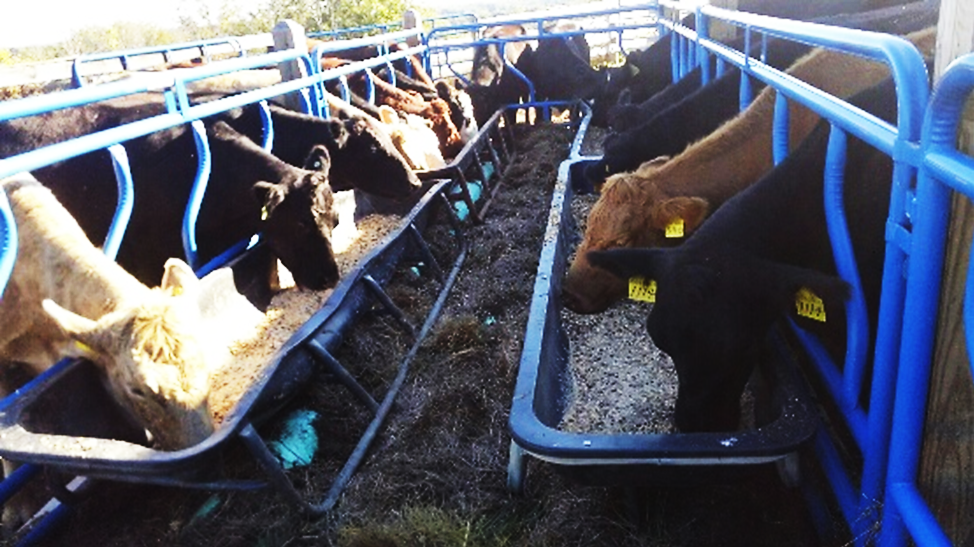
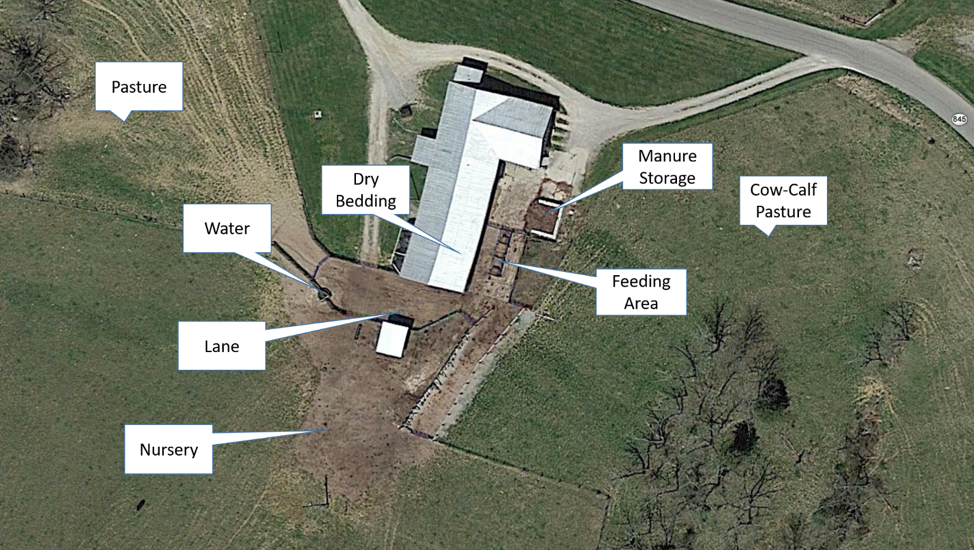
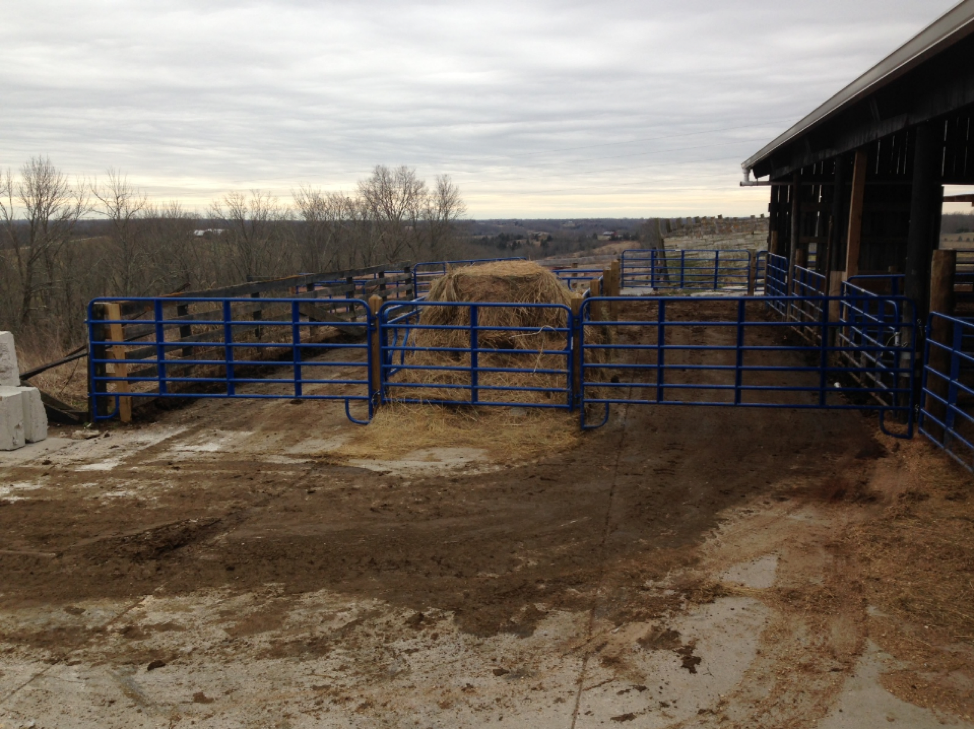
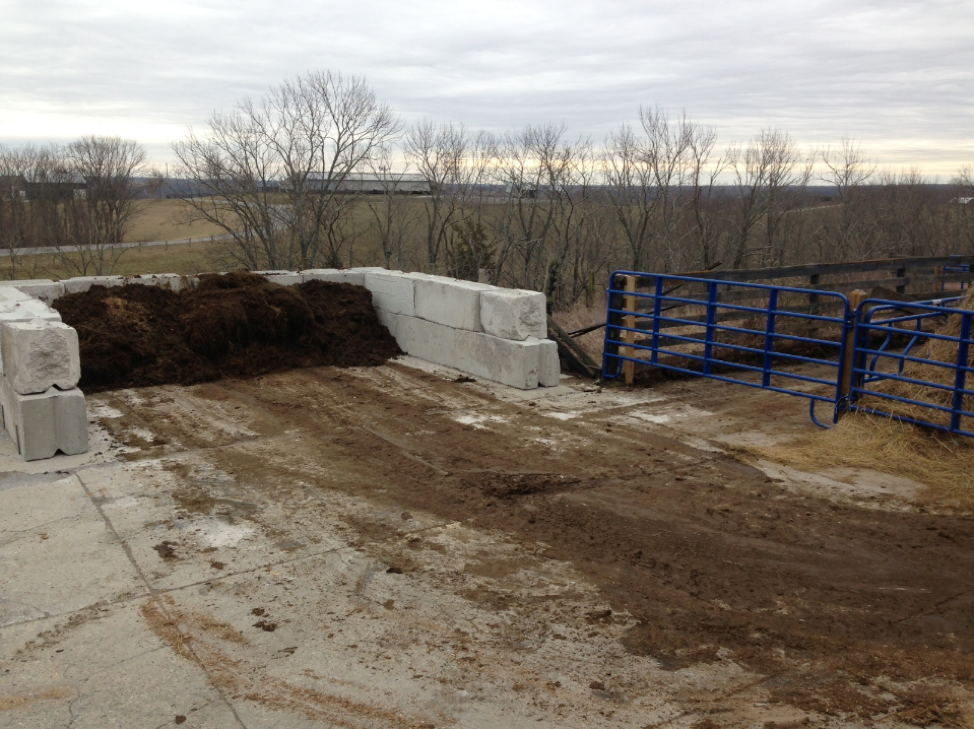
 RSS Feed
RSS Feed
